Tailored wall unit
Post from EditorialsThe wall unit is the solution to encompass in a single structure different functions: dividing spaces, containing books and objects, hidden by filtering natural light.
What is a wall unit
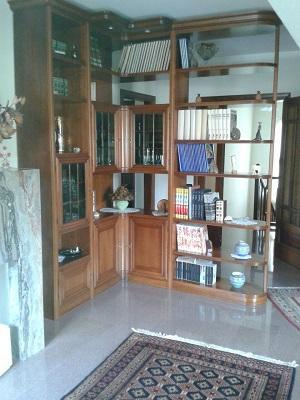 The wall unit is the solution as a whole modern concept of composition to enclose in a single structure functions that normally were and still are absolved from different types of furniture.
The wall unit is the solution as a whole modern concept of composition to enclose in a single structure functions that normally were and still are absolved from different types of furniture.
Regardless, in fact, from the style adopted for the furnishing of a dwelling, classic, minimal or contemporary, it is always possible to decide whether to choose individual pieces of forniture each with its own function, or a single structure that includes various functions.
It is not just about choices dictated by the preferences of an aesthetic nature, because very often it is the space available to influence our decisions in one direction or the other, in the search for a type of furniture as rational as possible.
It is understood that in any case the two types may coexist, without resulting inconsistent, especially when the living area is divided into several functional spaces. That's what happens in the solution design theme of this article.
Wall unit in place of walls
We are facing a planimetric planimetric quite common: in a building of two floors with an internal staircase on the first floor, the so-called noble floor, is divided equally between the two areas, day and night, placed in the plan on the left and on the right of the virtual line defined by the staircase.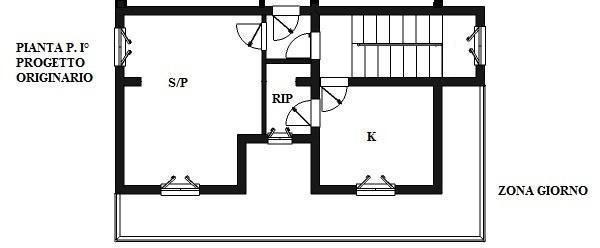
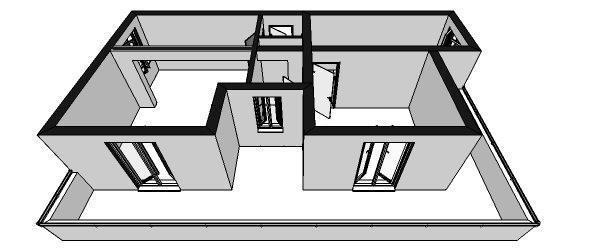
The distribution of the spaces with the consequent locked conformation in the plan and elevation was dictated primarily by some important constraints linked to a location of the construction in an area of high seismic risk.
A first analysis of the planimetric plan jumped immediately to the eye the difficulty of establishing easy routes between the various spaces. Once at the top landing, in fact, you could choose to go directly from the kitchen or from the small hallway where were the entrances to the bedroom and to the living/ dining room.
The main inconsistency was just the lack of direct connection between the kitchen and the dining area, though the size of the kitchen itself, as well as allowing you to have a storage room available, provide for the presence of the table, for which autonomy for the feeding time was assured.
However the path between the kitchen and dining area proved to be too difficult. Not to mention the excessive number of doors to interrupt the paths between a space and the other, resulting in waste of space. 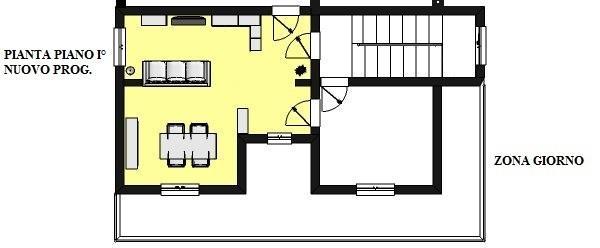
Keeping unchainged some structural constraints we have eliminated the walls that in the plan drew the spaces dedicated to the storage room and the hallway, in order to recover the direct access to the dining area both from the kitchen and the main entrance.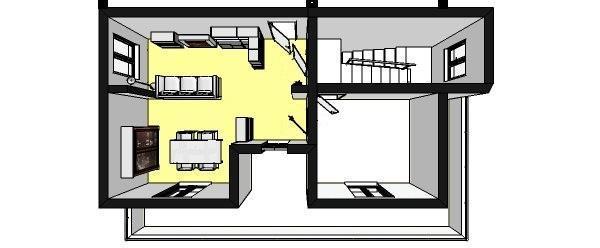
When paths certainly more fluid and functional have been recovered, it was decided to create light filters to separate the real entrance from the bigger living room. The choice of a type of double side wall unit, closed at the bottom, seemed the most rational and suitable for the purpose.
Classic wooden wall unit, from design to implementation
At the express request of the buyers, the style of the whole house is classic, wooden, with some modern additions to temper the final austere effect and that the excessive presence of dark wood could create. The chosen wood, in fact, is the dark stained walnut with a slightly antiqued finish.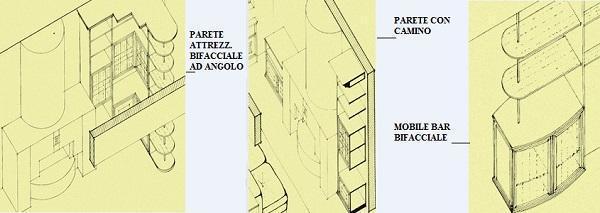
Since one of the two walls, the largest, is a real partition wall, we chose to realize it in full height, so that the final hat, that is the last corbel that closes the composition, reaches up to the ceiling and has a more accentuated thickness with a decorative frame and some recessed spotlights to draw a sort of luminous ceiling. 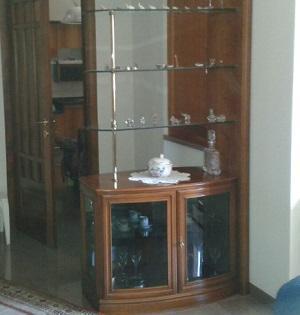 To further lighten the atmosphere, it was added the glass, finishing grinded and to undertake the closed doors of the elements and to undertake the shelves of the second wall, the smaller one that acts as a screen between the dining area and kitchen.
To further lighten the atmosphere, it was added the glass, finishing grinded and to undertake the closed doors of the elements and to undertake the shelves of the second wall, the smaller one that acts as a screen between the dining area and kitchen.
Regarding this last item, I add that has been realized with the base enclosed by curved doors with two-sided opening and acts as a bar top. The curved line is often used in the design of the entire composition: the design of the doors, the glass shelves of the bar top, the wooden shelves of wooden wall and doors of the largest single window in the dining area.
The entire decor of the living area meets the mixed approach which was mentioned earlier: multifunctional wall unit with single furniture elements. In the lunch area of the living room, in addition to the square wooden and glass table, we have inserted classical restraining elements, or a showcase and a cupboard.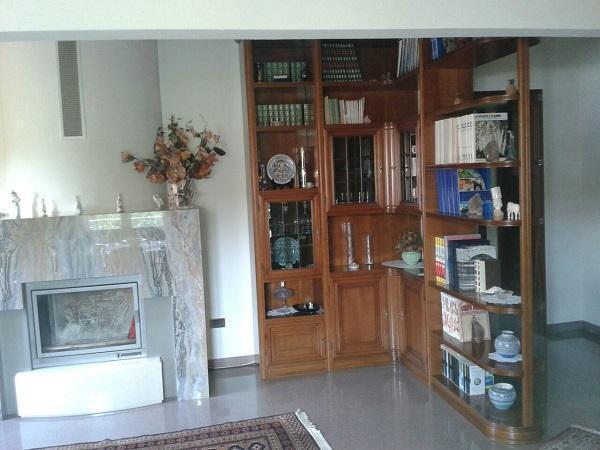
The sofa has a modern line, as well as the wall chimney. It is, regarding to the latter, a realization of the marble cladding by a local craftsman of my design, while the main body of the fireplace is a monoblock closed in cast iron of the French company Supra, the first company that in 1974, created and produced the closed fireplace with controlled combustion.
Realization of the wall unit
The wall unit has been created by the Tuscan company Bucalossi Nello providing custom furniture in various industrial production lines but with a strong connotation of craftsmanship. The different lines follow different design depending on the needs, being able to rely on a range of finishes very varied, always on the basis of wood, which remains the main material used in the company.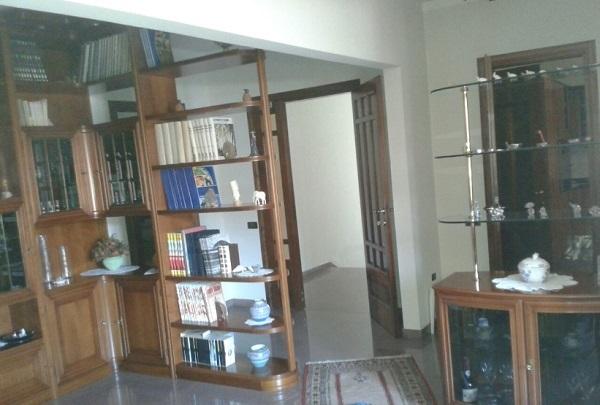
The entire production process remains inside for a quality exclusively made in Italy. This approach has allowed us to choose a product for the entire composition of the wall unit that, although is based on a design, has harnessed modular components both to reduce the excessive costs of a completely woodworking job, and to allow any completion or future redesign without sacrificing the quality and characteristic of a craft work.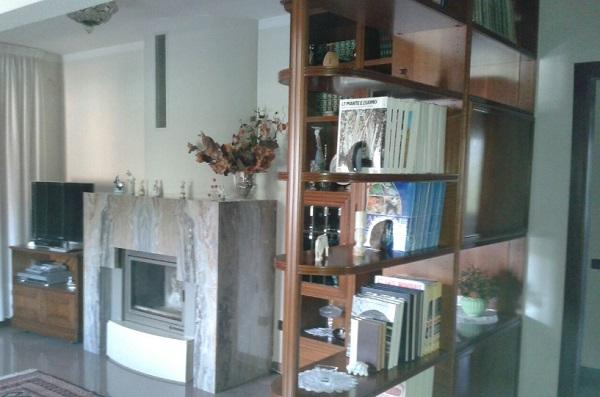
The depth of elements of the larger wall is of about 32 cm in the part resting against the wall of the chimney and about 40 cm in the part placed at an angle. The greater depth is due to the double-sided nature of this element that therefore has two opposite panels between them which open, allowing a more comfortable use of this containing base.
The same minimum depth is in the lower cabinet with glass shelves because as well as being double sided, this base also has the curved doors.
The modules of the glass doors of the wall unit are approximately 48 cm wide, with an English manufacturing which, though being discreet, enriches the classic design without encumbering the final effect.
79163 REGISTERED USERS










