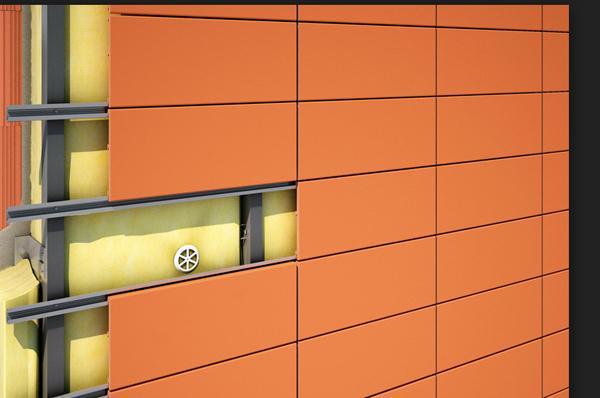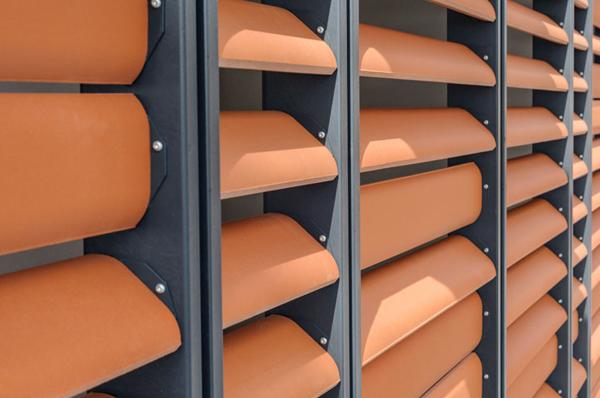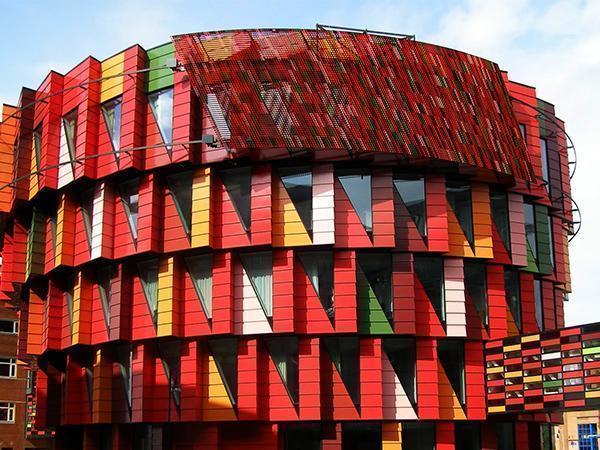The ventilated brickwork facade
Post from EditorialsThe ventilated brickwork facade combines the undeniable beauty of the enclosure to factors such as energy efficiency, ease of installation and ease of maintenance
Applications of the brickwork ventilated facade
The brickwork ventilated facade is the perfect design solution to give an image at the same time traditional and contemporary to new buildings and it is very popular especially in retrofit interventions. 
The practice of the retrofit applied to architecture consists in equipping a building now obsolete of new technological systems, in such a way as to prolong their useful life.
An example of a retrofit is therefore the remaking of a facade to improve it so that not only the aesthetics of the building but also its energy performance, with a ventilated facade achieved thanks to the interposition of insulating material.
Other possible measures are the installation of new systems, chimneys, energy storage.
In the photo the retrofit of the Chemin Vert district in Northern France, with ventilated facades of Terreal brickwork. The set of operations is able to radically transform a building, both in aesthetic and functional terms.
How is the ventilated brickwork
Making a ventilated facade means equipping the building with a new package as if it were a protective shell, securing it in position slightly detached from the outer edge of the existing wall, so as to leave an air gap in motion.
The types of poses are mainly two:
-a stiles and rails, as the facade of St. Mark Zephir depicted in photos.
-a fixed uprights, for structures unique to warping.
In both cases, the first step is the regularization of the wall with a layer of plaster mortar of 1-2 centimeters.
After which you need to wall plug the metal substructures necessary for the support of the facade and a layer of insulating material, generally panels in EPS 3 to 7 centimeters thick.
Then we fix the metal profiles on which will be finally positioned the hollow flat tile.
To avoid the occurrence of thermal bridges is recommendable to employ plastic anchors for the operation of mechanical fixing of the insulation boards; the only bonding in some cases is not sufficient, especially when the building support is not leveled to perfection.
The gap in the ventilated brickwork facade
Along the cavity of the ventilated facade, thanks to the connections with the external environment in both the base plate and at the top, suitably protected with gratings, it generates an air upward movement which establishes a chimney effect, in fact reducing the cooling requirements of the 5% during the summer.
During winter time, however, the casing allows additional energy savings for the heating of the environments of at least 15%.
The free circulation of air in the cavity is critical to avoid creating convection currents within the counterwall; for this it is important that the gap is free from obstructions because it would limit the upward movement of the air.
As regards the necessary space requirement, normally the thickness of the interspace measure from 3 to 5 cm; however, the dimensions may be even greater depending on the need to mask the new plants that may possibly run into the facade.
Additional advantages of the ventilated brickwork facade
The benefits of ventilated brickwork facades are many plus the ability to completely renovate the facade of a building considerably improving energy performance and aesthetics, the system provides:
-a good acoustic shielding much appreciated in urban environments
- Durability and mechanical resistance to breakage due to the mass of the brick elements
-easy maintenance thanks to the possibility of change damaged panels
-possibility to compose the panels of the ventilated facade with glazed fronts and discontinuous shading elements.
The brickwork sunshade elements are present in almost all the interventions that use the ventilated facade system, combining standard panels continues the long, narrow elements by various profiles.
The composition possibilities are endless and the choices are dictated by both technical and aesthetic. In the photo aerodynamic sunshade Shamal by Terreal.
With the sunblind is possible to design the quantity of light that will illuminate the interior: during the summer period the screening systems greatly reduce the radiation at the openings of the galleries and, unlike during the winter months when the solar rays are lower and succeed to reach and warm the inner shell.
The colors and sizes available depends on the manufacturers, even if it counts the general distinction between small and large sizes.
The small sizes (single-skin elements) comprise modules with dimensions between 20-30 cm in height and 50-60 cm in length, while the large sizes (elements double skin) start from 150 cm length.
The shades range from warmer colors typical of brickwork tones and neutral gray.
If you opt for colored surfaces, as Aplhatona by Moeding visible in the picture above, some manufacturers include in their catalog a wide range of glazed elements, glossy and matte.
79162 REGISTERED USERS










