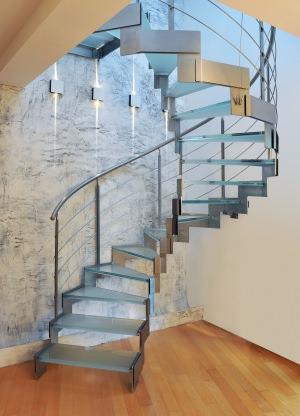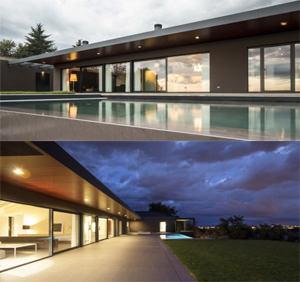Private Villas
Post from EditorialsThe villas, mainly detached, are a favorite type of housing for the great opportunity to enjoy freedom and serenity.
Private one-family residence
It's the dream of so many people who live alone or who have a numerous family, and there are those who in life take out debts, unless they have substantial financial resources available, to give form and substance to this desire, we are talking of owning a one-family house, somethingthat is currently defined as villa or cottage.  A house is often the culmination of a dream of absolute independence from the dynamics of condominiums, places of tension among people because the coexistence between people of different cultures, different social background and education is often difficult and is played on delicate balances, not well manageable also based on the latest standards on the subject.
A house is often the culmination of a dream of absolute independence from the dynamics of condominiums, places of tension among people because the coexistence between people of different cultures, different social background and education is often difficult and is played on delicate balances, not well manageable also based on the latest standards on the subject.
A one-family house however, allows almost complete freedom, so you are not disturbed by the ways and customs of strangers as not to disturb others with your own habits.
The history of building and architecture has given us various types of villas, ranging from smaller and cheaper to huge and gorgeous, but each expresses a specific value: the personality of those who live there.
Today, then, the ability to create your own tailor-made shelter, can be pursued with a new realization of how much something renovating existing by renewing it.
Renovated cottage
A renovation and modernization of a villa of the 60s is a good test to see how to combine aesthetic renewal and adaptation to the needs of building performance monitoring energy consumption. From this point of view it is interesting to study and evaluate the project by Arch. Mariangela Onofri on this building in the province of Verona.
The structural choices have led to the replacement of the existing roof in masonry with four pitches, with a new one with two pitches with foiled wooden structure; to ensure an adequate thermal insulation to a building designed with outdated criteria, a coat with graphite slabs with a thickness of 10 cm has been realized and, for the necessary updated equipment, we opted for the installation of a mixed system composed of thermal solar panels, from a condensing boiler and solar panels.
Of course, this new space distribution in the vertical direction needed a connecting element, which put in connection functionally different levels and at the same time, become visible and distinctive architectural symbol of renewal that element is, of course, a staircase, in particular, a spiral staircase, made of stainless steel and glass, the type Absolute Steel Direct from the catalog of Ikona. Specifically, this staircase consists of stringers and railings in stainless steel AISI 304 satined tempered glass treads with triple-layer, extra-type and finish. Ikona has also provided the steel railings and glass needed at various points in the cottage.
Villa of new construction
Another type of approach, when you have the opportunity to realize an architectural organism from scratch, is that applied by the architect Enrico Franzolini for the design and construction of a villa located just north of Udine, in a hilly area with a panoramic view oriented to the south. Embracing the environment and modulating the project on the characteristics of the place, it came out with an L-shaped building, characterized by an outer uniform in earth-colored plaster, in which the two sides of the building (longer side and the shorter side) host, respectively, the living area, with an entrance hall, kitchen and living area, and sleeping area, with the master bedroom features a covered terrace which is thrown projecting toward the sloping lot of land.
Embracing the environment and modulating the project on the characteristics of the place, it came out with an L-shaped building, characterized by an outer uniform in earth-colored plaster, in which the two sides of the building (longer side and the shorter side) host, respectively, the living area, with an entrance hall, kitchen and living area, and sleeping area, with the master bedroom features a covered terrace which is thrown projecting toward the sloping lot of land.
The ability to work on a product from scratch, and being able to enjoy an excellent panoramic view to the south, have pushed hard to project a visual play on the relationship between interior and exterior, matte surfaces and glass surfaces, this latest enhanced by the use of large sliding units and in a dialectical relationship with the pool located therein.
The project is all played on this dichotomy visual internal-external, so that the visual design is the connecting element between the living and dining area, and to get the most out of this idea of the project, the choice fell on the sliding dry systems, which employ particular profiles EBE 65, galvanized steel painted in gray color, characterized by its light weight and high aesthetic and formal precision.
79163 REGISTERED USERS










