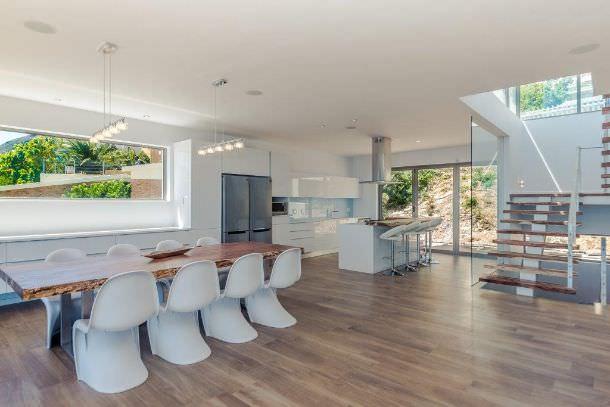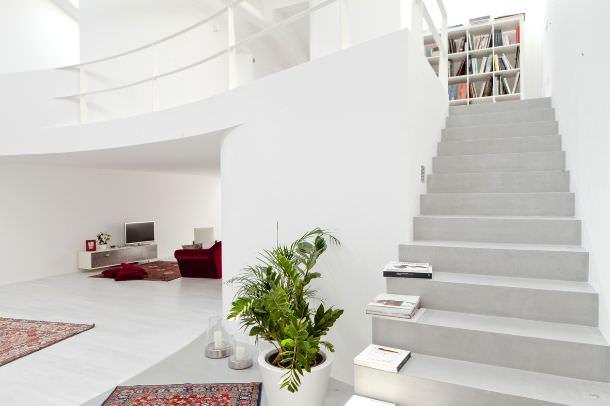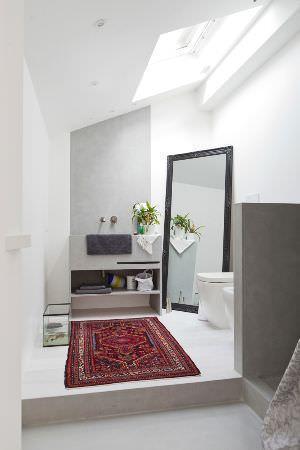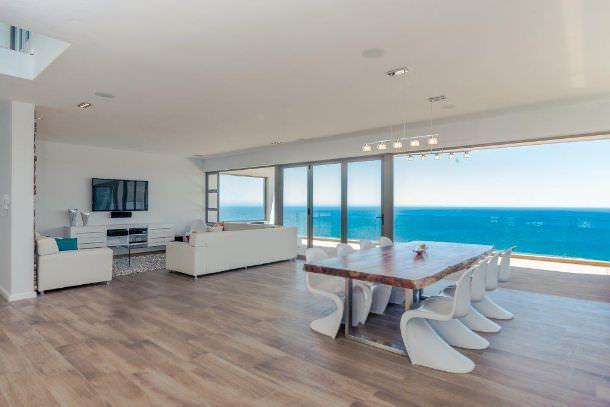Use of the floors in design
Post from EditorialsIn this article we present two projects, luxury apartments, a loft and an attic, with the use of two different materials for the floors.
Designing with the floors
In an architectural plan every detail is of the utmost importance, and nothing can be left to chance. But there is no doubt that some aspects contribute in a particular way to define the style of the house in general.
It is the case of the floors, which, by coating large surfaces, become a unifying element throughout the house.
The choice may fall on a wide range of materials, finishes and colors and, depending on the chosen one, the effect obtained will change.
In this article, for example, we present two projects relating to two luxury apartments, a loft and an attic, with the use of two different materials: stamped concrete and ceramic wood-like effect.
Draft loft with printed concrete floors
The first project concerns a loft in Mestre, restored from a storage of boats and other materials, from the early twentieth century, where rigorous and essential lines alternate with curved elements of organic origin.
It is a large volume with dimensions of 10 x 15 meters, 7 meters high, already the subject of a recovery action in 2004.
The project is the work of the study ultrarkitettura, whose founders are the architects Chinellato Aurelio and Claudio Giovanni Noventa and another client of the same architect, Roberta Iannacci, who took care of the interior.
The style adopted is the result of various thoughts, in the course of design. To an initial functional type, based on the use of geometric shapes has followed an inspiration with an organic character that comes from the teaching of the master Alvar Aalto.
This resulted in a sort of organic rationalism, which distinguishes this construction from lofts in general, often rich in detail. In this case, however, outweigh the empty spaces in which they emerge white and gray, the lines and curved surfaces and the use of natural materials.
The protagonist of these spaces and pivotal element around which the project is the seat designed by Aalto for Paimio.
For surfaces we find the contrast between white and gray that determines the effect of the whole apartment: in fact some materials were used in contrast, the cement Microtopping by Ideal Work in gray color for the entrance platform and the staircase, seamless continuity, and the oak painted for a total effect in continuity with white walls and ceiling, for the rest of the floors. The Microtopping was also used for the bathroom on the first floor, where it coats the floor, the walls, the shower tray and an original cabinet in marine plywood, built on a design. The mirror is deliberately not been inserted above the sink, not to interrupt the continuity of the flow.
The Microtopping was also used for the bathroom on the first floor, where it coats the floor, the walls, the shower tray and an original cabinet in marine plywood, built on a design. The mirror is deliberately not been inserted above the sink, not to interrupt the continuity of the flow.
The shades used are a choice extra catalog and they were obtained by mixing a base silver gray with black.
Microtopping, coating bi-component cement-polymer, intended to skim coating (thickness 2-4 mm), it is revealed then a material extremely flexible and versatile, capable of various uses, such as to coat furnishings and not only floors. All this with millimetric thicknesses and a particular recognizability to the touch.
The application of the material in this project took 10 working days of the company Lemiro Srl, one of the applicators authorized Ideal Work.
As for the rest of the furniture, what emerges is that the spaces coexist harmoniously modern and classic, such as the Persian rugs with modern furniture, the kitchen block in Corian with the neoclassical style sofas.
Penthouse design with ceramic floors
The second project presented interest instead a prestigious penthouse in Cape Town that juts out over the Indian Ocean, for which it was chosen the Italian brand Fap Ceramiche.
The detached house, commissioned and performed by a real estate in the South African capital, is located in the luxurious area of Camps Bay. 
For the project it was chosen the collection in porcelain with wood effect Nuances, available in sizes adjusted staved by 22.5 cm x 90 and 15 x 90 which reproduces the essences of Beech, Oak, Sandalwood, Oak, Olive and Walnut.
For this house, characterized by the presence of large windows which give lots of light to the environments, it is used a smooth satin finish for a used effect of great impact.
Nuances has also been used in exterior, on the terrace, because it has anti-slip properties and therefore it can be used for a total look that goes from inside to outside.
80273 REGISTERED USERS










