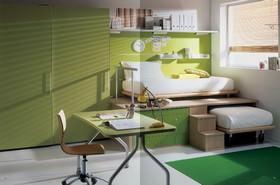Floorings of different heights and false ceiling to move spaces
Post from EditorialsTo have a better design of the spaces in your home it could sometimes be useful to employ the contribution of floorings of different heights and dropped ceilings.
Floorings of different heights and false ceiling to move the space
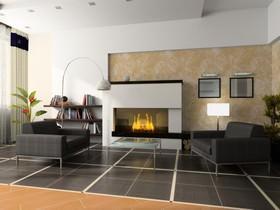 To handle the spaces in your home it could sometimes be useful to employ the contribution of different heights for floorings, or false ceilings. There are many reasons to consider such solutions: often, in cases of restructuring, you simply are faced by higher ceilings if compared with current regulations, which set 2,70 m as a minimum measure of the internal height for residential units.
To handle the spaces in your home it could sometimes be useful to employ the contribution of different heights for floorings, or false ceilings. There are many reasons to consider such solutions: often, in cases of restructuring, you simply are faced by higher ceilings if compared with current regulations, which set 2,70 m as a minimum measure of the internal height for residential units.
You can take advantage of this height to internally distribute spaces with different functions in any room, using lowered ceilings, or lowered parts of them, made of plasterboard panels. In the latter case, you might choose to insert there the heating system, the electrical system, thermal conditioning system, and even accommodate the lighting system.
Different heights and false ceilings in the kitchen
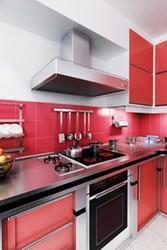
In the case of a kitchen, for example, you may choose to mount a paneled lowered false ceiling immediately above the upper line of the wall units, so as to safely hide the hood pipe connected with the outside, especially when the hole position of the pipe on the wall is not in axis with hood itself.
Or, again in the kitchen, a very spectacular solution could be a dropped ceiling to define the kitchen work area, just placed on the peninsula or island, equipped as washing / cooking area, and using it to hide the hood engine with its plumbing pipes and electrical system. Some set spotlights in addition to those in the hood will do the rest.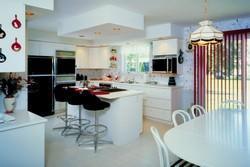 Also in this case, and if the height allows it, in addition to the lowered ceiling, you can also add a platform, only to the area under the peninsula or island, or for a larger portion of the kitchen, for example to hide the plumbing moved to the center of the room.
Also in this case, and if the height allows it, in addition to the lowered ceiling, you can also add a platform, only to the area under the peninsula or island, or for a larger portion of the kitchen, for example to hide the plumbing moved to the center of the room.
In this way, in addition to solving this kind of problem, you could better define the functional space in an environment. The eye, in this case, is almost forced to focus on an area, indicated with almost virtual arrows, represented by ceiling and platform.
Different heights and false ceilings in the living room
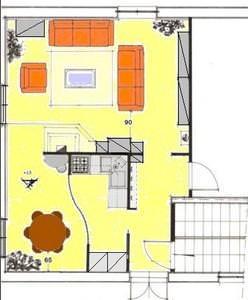 A similar case occurs in the living room, when, to emphasize, for example, a relaxation area compared to the whole living space, we build a sort of platform, even with steps that seem to invite you to a certain path in order to reach the sitting area, or a fireplace or a special space.
A similar case occurs in the living room, when, to emphasize, for example, a relaxation area compared to the whole living space, we build a sort of platform, even with steps that seem to invite you to a certain path in order to reach the sitting area, or a fireplace or a special space.
Indeed, a fireplace can become a part of this game of routes, using coating materials of the platforms and of the fireplace itself.
Also in the living area, you can think of a portion of a lowered ceiling even if the height is standard, that is, 2,70 m. Just think about an apartment that is not very large, with the characteristic of having the entrance directly into the living room.
In this way, what is impossible with a physical wall, could be now obtained with the feeling of going from a small space to a much larger one: you have this sensation with an optical illusion when you come out from the space with false ceiling, to move to another with a different function. 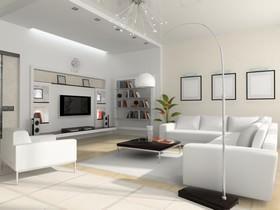
Also in the living area, you can use parts of the ceiling of various shades of color to create play of light and illuminate the different areas in different ways, depending on the different functions. Be careful, though, and avoid using portions of the ceiling in too small areas, because you are likely to shrink space.
Platforms and false ceilings in the bedroom
Even in the sleeping area you can handle spaces and paths with floorings of different heights and dropped ceilings. Just think about double bedrooms with wardrobes which provide full-height walls, placed on platforms that become the wall to lean on the bed.
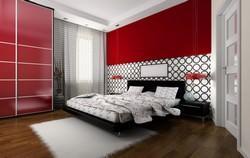 It also breaks away from the formal distribution of the furnishings of a room, sometimes too monotonous, almost obligatory: bed-wardrobe-dresser-nightstands. Or, it is used to solve the spaces when you want to have a walk-in closet, but do not have the necessary space: the cabinet is so separated from the rest, at least in an illusory way, even if not in another room.
It also breaks away from the formal distribution of the furnishings of a room, sometimes too monotonous, almost obligatory: bed-wardrobe-dresser-nightstands. Or, it is used to solve the spaces when you want to have a walk-in closet, but do not have the necessary space: the cabinet is so separated from the rest, at least in an illusory way, even if not in another room.
Platforms in the bedroom
The true kingdom of the platform, at least until some time ago, it was, and still is in some ways, the children's bedroom. In fact, a little out of necessity, a little out of fashion, this has been the solution to define different spaces with different functions, with the placement of platforms, with one or more steps.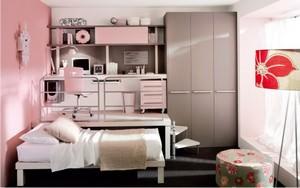 The most successful and actually more functional models are the prefabricated platforms, produced by the same manufacturers of children's pieces of furnitures, on which to mount the wardrobes and other pieces. Then you can slide under them one or two structures with wheels that become beds at night, leaving enough room during the day for play or study.
The most successful and actually more functional models are the prefabricated platforms, produced by the same manufacturers of children's pieces of furnitures, on which to mount the wardrobes and other pieces. Then you can slide under them one or two structures with wheels that become beds at night, leaving enough room during the day for play or study.
About study , then, often on the same structure a real study room is arranged, spatially well defined, and in a certain sense isolated from the rest of the room. Please, do not disturb.
79163 REGISTERED USERS


