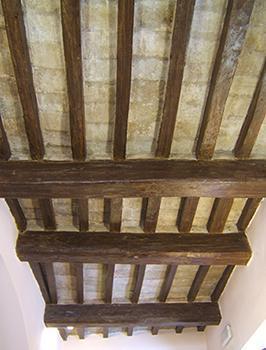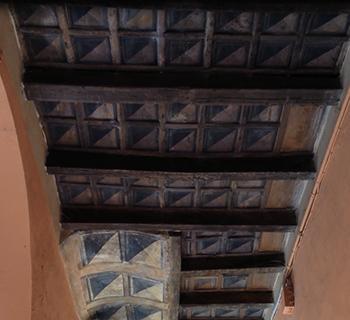Types of wooden floors
Post from EditorialsThe wood is always used for the creation of structures resistant to bending and especially of slabs, of which there are many different types.
Diffusion of wooden floors
 As to the Industrial Revolution, that is, before the widespread use of cast iron, steel and reinforced concrete, wood was the only building material with excellent tensile strength and relatively low cost, it has been used since ancient times to create all the structures subjected to high bending loads, ie, lintels, floors and roofs.
As to the Industrial Revolution, that is, before the widespread use of cast iron, steel and reinforced concrete, wood was the only building material with excellent tensile strength and relatively low cost, it has been used since ancient times to create all the structures subjected to high bending loads, ie, lintels, floors and roofs.
As regards in particular the attics, centuries of experimentation and constant evolution have led to solutions with high impact and great value both aesthetics and technology, and obviously very influenced by the greater or lesser availability of timber and building culture of a given place and time.
In old buildings throughout Italy so you can find various types of wooden floors, hereinafter more fully described.
Main elements of wooden floors
From the constructive point of view, each wooden floor is composed of:
- A first order of carriers, said main reinforcement and usually made of thick crossbar beams, or in simple cases directly from the rafters;
- A second set of beams (or joists) of smaller cross-section, called secondary frame and not always present: the joists are then brought from the frame and in turn support the main deck;
- A deck, constituted according to the cases (and especially of local building traditions and of lesser or greater availability of timber) by a wooden plank or a havoc of elements of baked bricks similar to but of a thickness much less, called bricks, hollow tiles or tiles: the latter solution is particularly widespread in central Italy, and especially in Umbria and Tuscany.
The main reinforcement is always arranged parallel to the shorter side of the environment to be filled, while the step of the joists is a function of the type of deck: very low (about 25-30 cm, and that is corresponding to the dimensions of the hollow tiles) in the case of one of havoc cooked, the more (even 50-70 cm) for a plank.
Wood attics with simple frame
From the technological and constructive point of view, the type of flooring most elementary (and probably the oldest) is formed by a simple frame attic, in which this is the only primary framework, which can be formed directly from the joists, generally square cross section with side of about 10 cm, or from real beams, similar in shape and size to the supports, but with step very close (approximately 70 cm): this particular type, always complemented by a wooden plank, is called Venetian attic and it was probably invented to support the typical monolithic floors of the building tradition of the Veneto region, with a normal wooden floor - much more flexible and therefore more subject to deformation - they would get ruined very easily.
The light that is able to cover with these slabs is obviously proportional to the section of the bearing elements: a slab of only joists is in fact particularly suitable for long and narrow environments, such as corridors or an hallway, while a Venetian slab can also be used in rooms with side of five or six meters.
Wood floors in vaults
A particular type of floor with simple frame is made by a vaulted ceiling, whose planking (or cooked havoc) is replaced by a series of small barrel vaults with a lowered curve in terracotta tiles, supported directly by the joists, which in this case, have a spacing of about 70 -100 cm.
These floors, of considerable aesthetic value especially if the hollow tiles are laid according to precise decorative motifs (such as herringbone), are particularly suitable for small environments, and very difficult to have a light greater of four or five meters.
Double frame wooden frames
As the name implies, the double frame floors are characterized by the presence of two sets of bearing elements, namely:
- The main reinforcement consists, according to the length of the environment to be covered, from one or more girders or crossbar beam;
- The secondary frame made of only joists, with significantly lower sections.
This type is extremely widespread, because, by appropriately sizing the main reinforcement and reducing the clear span of the beams with specially shaped wooden shelves, you can cover large spaces (up to ten meters).
Composite beams
For very large lights, hardly coverable with normal beams for the difficulty of finding trees with optimal characteristics (large section of the trunk, knots and the absence of defects, curvature extremely small or non-existent), in the Renaissance Ferrara were spread composite beams, ie formed from several pieces of wood (even six or more in the most refined) shaped according to precise geometry and rendered strongly loyal to each other with big iron nails, fixtures in force in the wood and then clinched to the soffit.
The composite beams, the best technology of wooden floors, are typical of the noble palaces of Ferrara (for example, there are some in the loggia of the 5th century Casa Romei) and are easily recognizable due to the presence of iron nails and joints between several pieces (usually visible to the naked eye), which for the typical section very thin (ie, narrow and high).
Ornamental elements of wooden floors
Since ancient times the labor was very expensive, usually beams and joists were not finished with care, but they were just rough-hewn with an ax, presenting an appearance not very pleasant. So the floors of merit - and that is intended to remain in sight - were complemented by an extensive series of elementary ornamental, perhaps with refined decoration painted or sculpted.  We then find:
We then find:
- Thin strips of wood (known as rulers from the convent), with the function of covering the joints between the elements of the plank, visually regularizing the soffit of the slab and preventing it from falling dust (coming for example from the mortar to the floor above) between the interstices of the boards;
- Coatings of carriers in wooden planks, called liners;
- False beams formed from simple tables, to regularize the various sides of the floor;
- Compasses and rulers shield, which, covering the joint between the planks and joists, along with false beams make up a coffered ceiling;
- Wooden shelves (often carved with decorative swirls or plant matter) for the support and reinforcement of the heads of the girders.
79163 REGISTERED USERS










